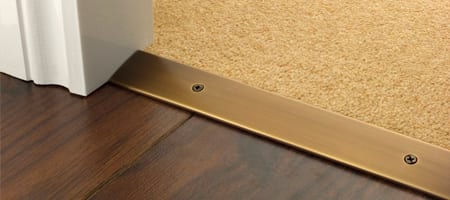Stuck at home due to Covid-19, many of us are noticing home improvements we’d really like to crack on with. Replacing dented, scratched and poorly fitting door threshold strips throughout the house so that they all match and look pristine is one such satisfying job. So, how to install a door threshold if you’ve never done it before? Here we show and explain how.
The easiest to install is to use a door threshold cover plate
There are various door threshold designs available. But, if you are installing a joiner for the first time, and on your own, I’d suggest fitting a cover plate. Cover plates sit over the top of the two floorcoverings to be joined. They hide raw edges and any gaps. Likewise, they are hugely versatile and work with most types of flooring, including carpets, tiles, stone, wood, composites and LVT. This means that you can use the same design throughout your house, regardless of the flooring.
Equally important, you can purchase them online too and have them delivered to your door, despite being marooned at home!

My favourite is the Premier Cover plate, simply because it is great quality, comes in ten smart finishes and has a nice contemporary look to it. It is also quite forgiving. So, if your floor levels are not quite the same, it copes.
Tools or kit you will need for fitting
- Premier Cover plate (supplied with matching long screws)
- Screwdriver
- Tape measure
- Pencil or piece of chalk
- Hack-saw
- Metal file
- Plugs (if your sub-floor is concrete)
So what is involved?
The following manufacturer’s video shows how the cover plate works. They show joining a carpet to another carpet but it works with all types of floorcovering. In an ideal world, your door will line up and sit directly over the top of the door threshold. This means that you shouldn’t be able to see the joiner from either room.
A step-by-step approach
Beware! Ensure you do NOT screw or drill into the sub floor if it is possible underfloor heating is fitted under the join
So now you understand the idea behind using a cover plate to hide the transition from one room to another. Next is to get started and I have listed the steps involved below.
- Unhinge the door
- Measure the full width of the door
- Mark off with chalk or a pencil the width on the cover plate. If there is a protective film, leave on whilst you are working.
- Cut at right angles with the sharp hack-saw and then file the end smooth.
- Place in your doorway and mark with chalk where the holes appear
- If wood, using the supplied long screws, screw them directly through the threshold plate and attach into the sub-floor. If your floor is concrete, then drill into the floor using an appropriate drill head, plug and then screw in.
- Remove the protective film
- Re-hang the door
Watch the expert
Other door threshold styles you may prefer
In this blog, I’ve intentionally chosen the Premier Cover Plate as it is such a great quality product. Likewise, you don’t need to go off and buy specialist and expensive flooring installation equipment to fit it. The Premier Posh is an alternative design you may prefer – more traditional in style. However, if your DIY skills are more advanced, then take a look at the wide choice of quality door thresholds available. These include screwless options and self-adhesive too.

 0330 113 4909
0330 113 4909